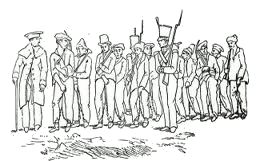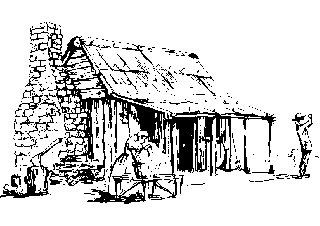Culla Hill
Thomas and Margaret Sweeney arrived in Melbourne in 1838. By 1840, they had occupied 146 acres on the south bank of the Yarra River seven miles from Melbourne in the Parish of Boroondara.
Given that he was not able to purchase the 146 acres he was occupying under licence, Thomas must have gone exploring further up the Yarra River and eventually, in 1842, he applied to purchase a portion of land containing 110 acres in the Parish of Nillumbick. By 1843, he and his family had settled in this new Nillumbik property and were living in a humble dwelling which had both slab and paling walls as well as a roof of split palings and shingles
Their fourth child, John Francis Sweeney, was born in this orginal paling hut on 31st December 1843.
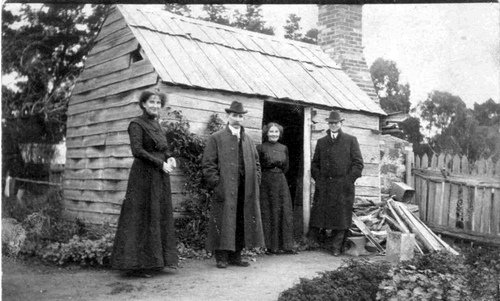
Ellen Irene and Kathleen Sweeney proudly pose in front of this humble structure, the first hut built at Culla Hill by Thomas Sweeney, possibly as early as 1843. The two other people are Mick Carrucan (who married Mary Sweeney in 1910) and Michael O'Heare, a well known solicitor who was one of the groomsmen at Michael Carrucan's wedding in 1910. Note the use of split palings, split shingles and hand worked slabs in the hut. The adjoining fence has split rails and posts and split pickets. It was the kind of ‘make-do’ ingenuity which bespeaks their humble Irish origins.
Carrrucan Family Collection.
With the family outgrowing the original slab and paling hut, a more substantial building was needed. This was an Irish style longhouse, built of stone, which was still standing when Culla Hill was photographed in the early 1950s by the Burston family.
A very important clue that the Sweeney’s main house was built by late 1856, is the marriage of John Coleman and Bridget Carrokan (Carrucan) on the 17th of November, 1856 in ‘the residence of Thomas Sweeney.’
This new house at Culla Hill was of a type often seen in colonial Australia which displays a simple ‘bungalow-style’ hipped roof which also covers the recessed verandah. It was given twelve-paned windows and the brickwork was rendered with stucco. Materials and fittings such as cedar doors and architraves would most likely have been brought by dray from Melbourne.
We have no clear evidence of who may have built the 1850s house at Culla Hill. Comparing the cross section drawings of both ‘Pontville’ and ‘Culla Hill’ by Roger Luebbers, both have internal brick walls which reach from ground level right up to the rafters with a very similar hipped roof and recessed verandah. Roger’s close inspection of the surviving roof structure at Culla Hill, reveals that the old ridge beam and the rafters are of sawn hardwood probably cut on the farm or close by. They are uneven and not the product of a saw-mill. Being a sawyer Thomas had many years of experience in working timber. Setting up a pit saw was the usual practice.
By this time Patrick Sweeney was around the age of 18 and would have been very capable. There are stories of stone for building being quarried on the hill to the west and of bricks being made. Itinerant brickmakers would come to a site and build a temporary kiln. Suitable brick clay would have been readily found and there was lots of dry wood for fuel. Old photographs of Culla Hill show chimneys built of stone with brick upper levels. The quality of the brick laying in the 1850s walls and chimneys suggests that tradesmen were employed for this work.
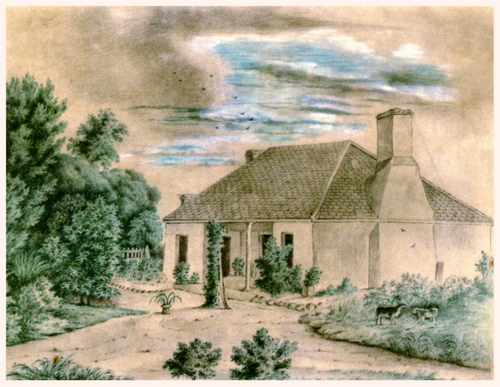
In the early 1900s, Mary Sweeney commissioned artist Charles Bertie to paint the main house at Culla Hill. He charged her 5 shillings for the picture and 18 pence for the frame. She took this painting with her when she married Michael Carrucan in 1910 and it hung in the Dalton St farmhouse for many years. At a later time, the Burstons (the then owners of Culla Hill) had a card printed from the painting. Unfortunately the painting disappeared with the death of John Carrucan in 1976.
Carrucan Family Collection.
The name ‘Culla Hill’ for the new Sweeney farm was of real significance for Thomas, given that Cullahill in the Parish of Bourney, Barony of Ikerrin in north-east Tipperary was where he was captured. That seminal event was the beginning of a long journey to a successful life in faraway Australia. He would never have hoped for such opportunities in Ireland.
Culla Hill remained in the Sweeney family until 1939, when it was sold to Colin and Betty Stanfield Gibson and renamed as 'Sweeneys'.
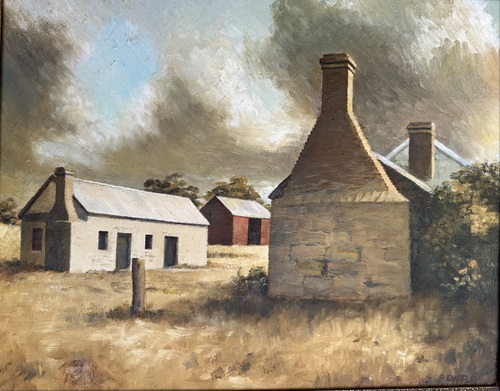
This painting of the Culla Hill property, based on a 1940 Home Beautiful article, was done by Peter Cuffley in the late 1960s.
Sweeneys has had a number of owners since then.
While Culla Hill looks well cared for in the photographs in the February 1940 Home Beautiful, when Vic and Vi Burston purchased it in 1951, the original paling hut was falling down and the 1840s ‘long-house’, which had become the kitchen, was in a very bad state. While these buildings were subsequently demolished, much of the main house from the 1850s survives, as does the original barn built of stone and brick.
We are pleased to see that Culla Hill (Sweeneys now) still exists as a family home to this day.
